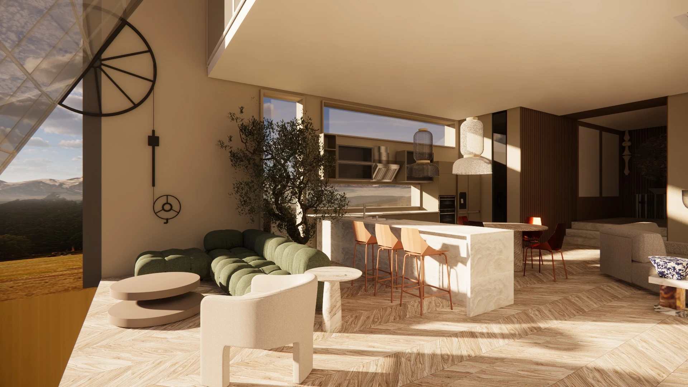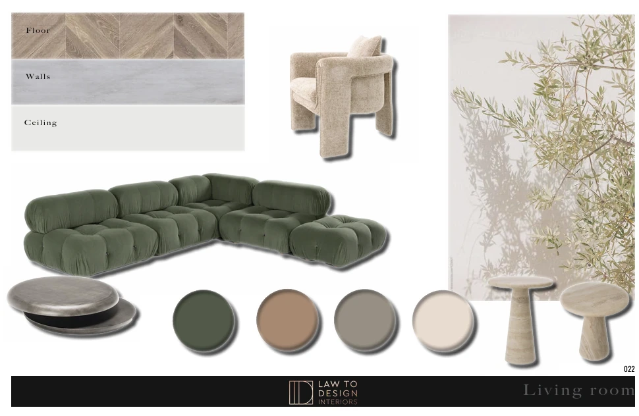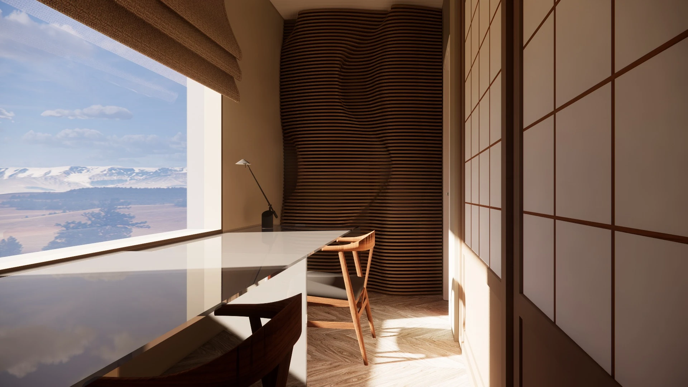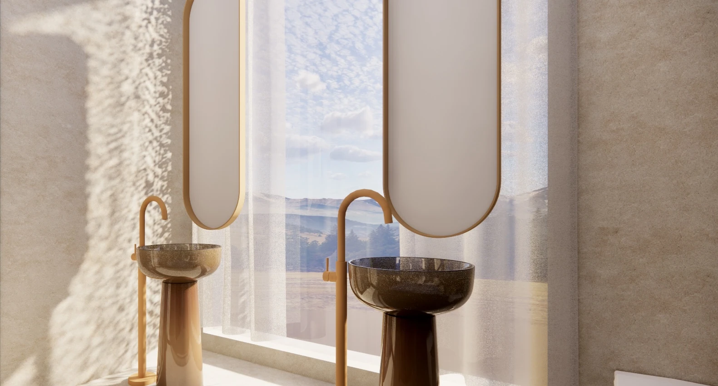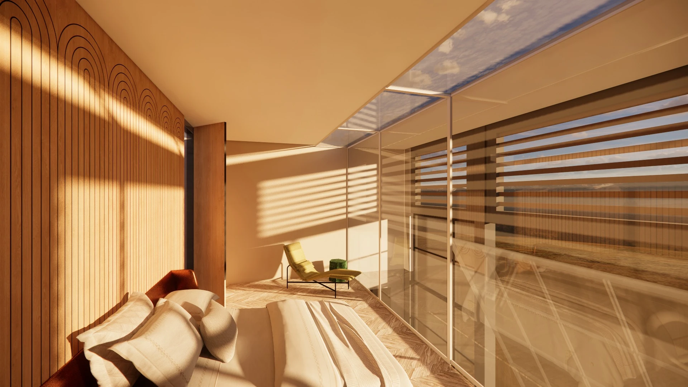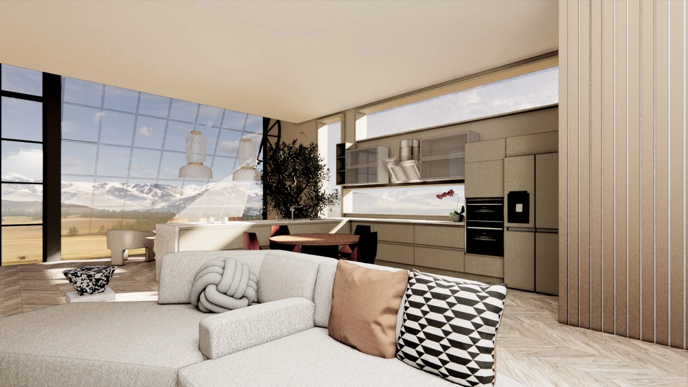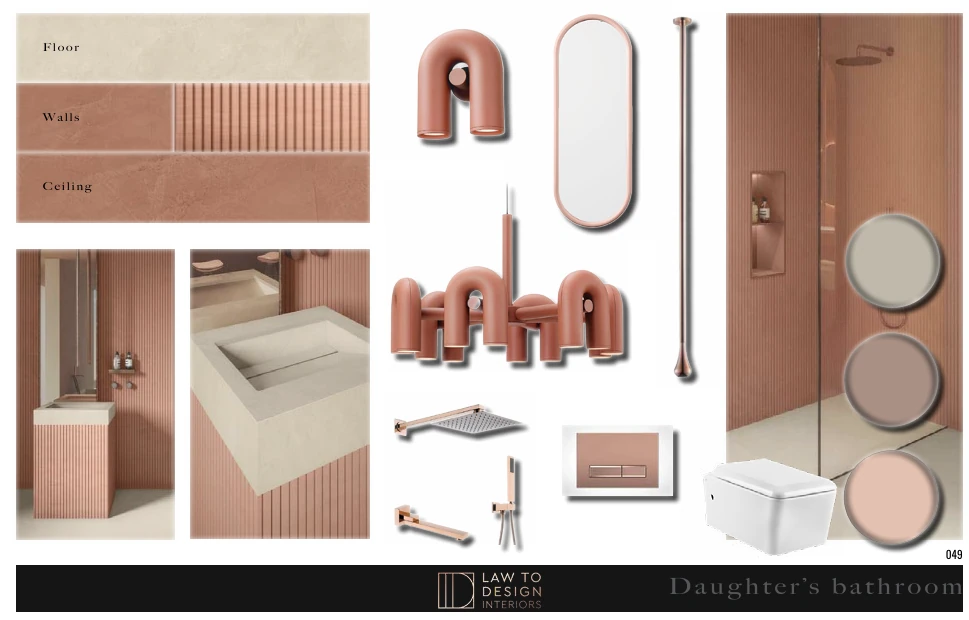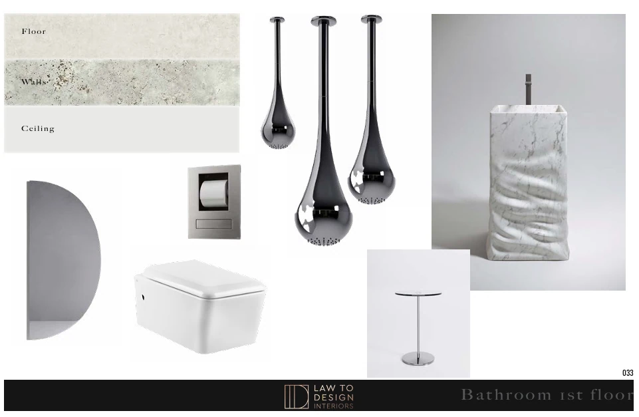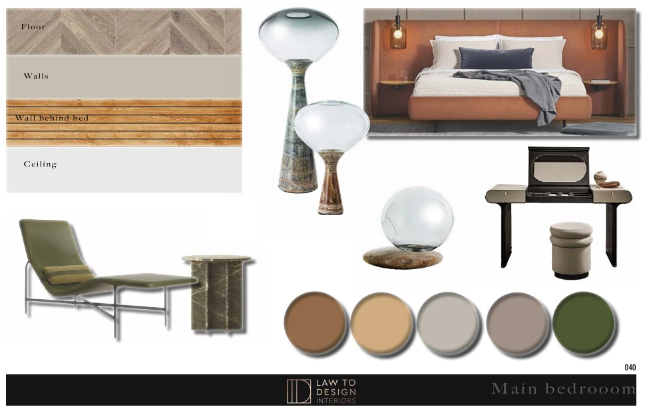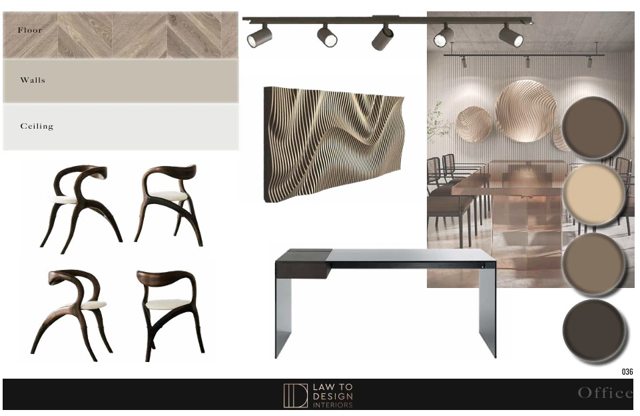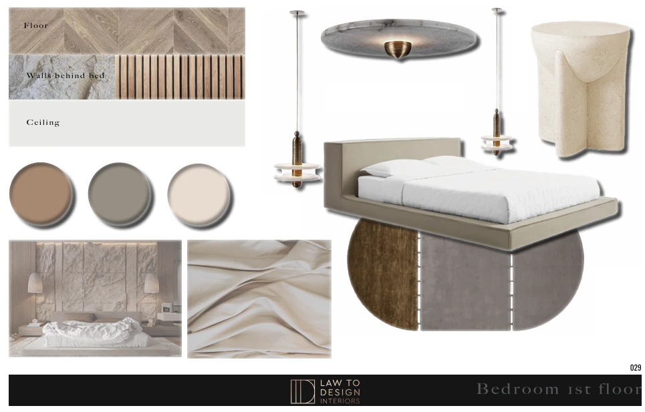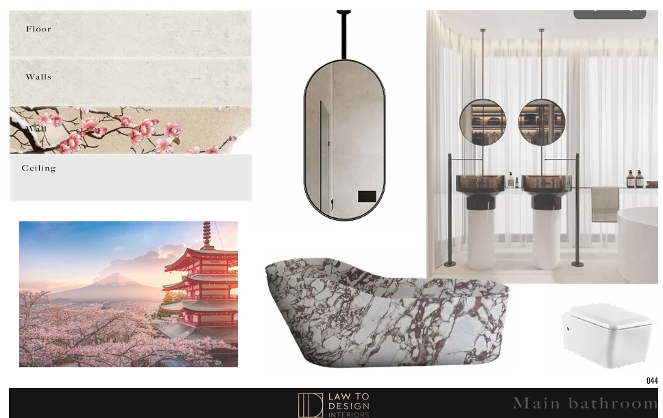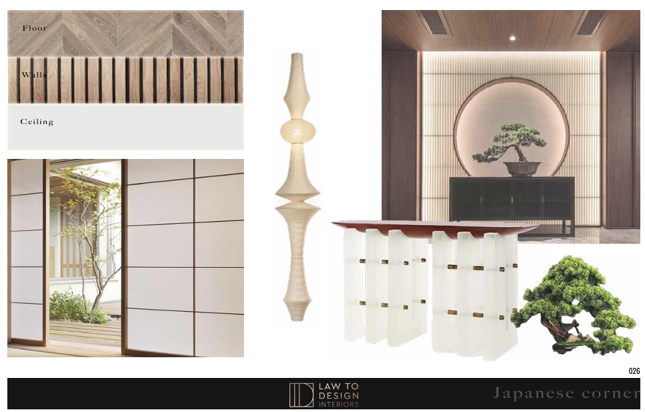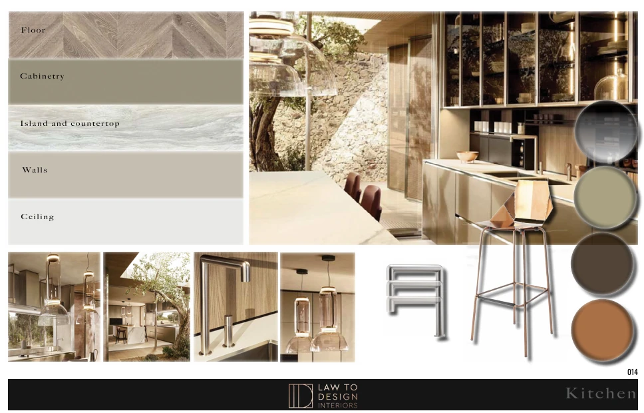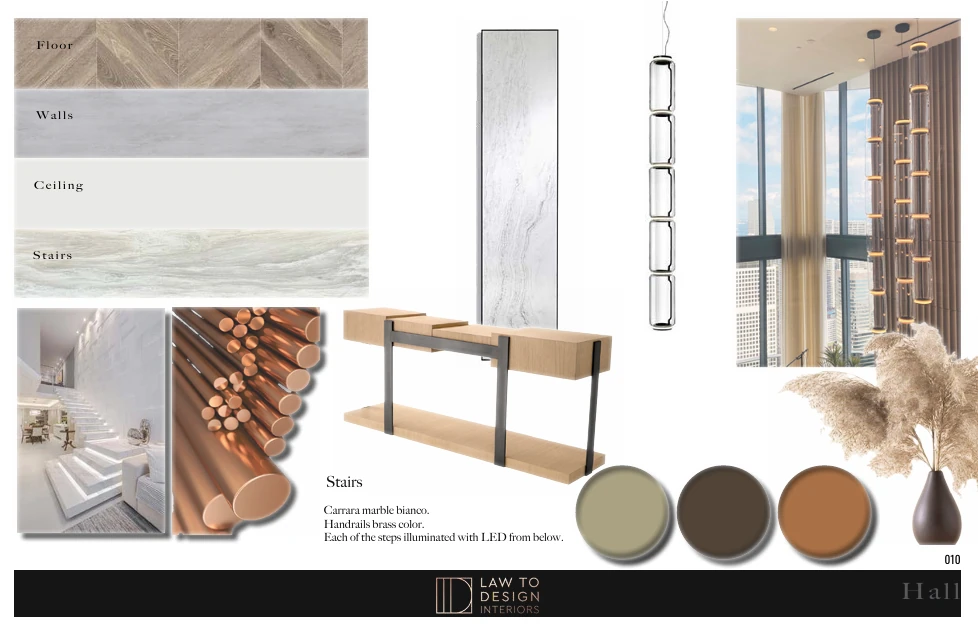Villa in Colorado
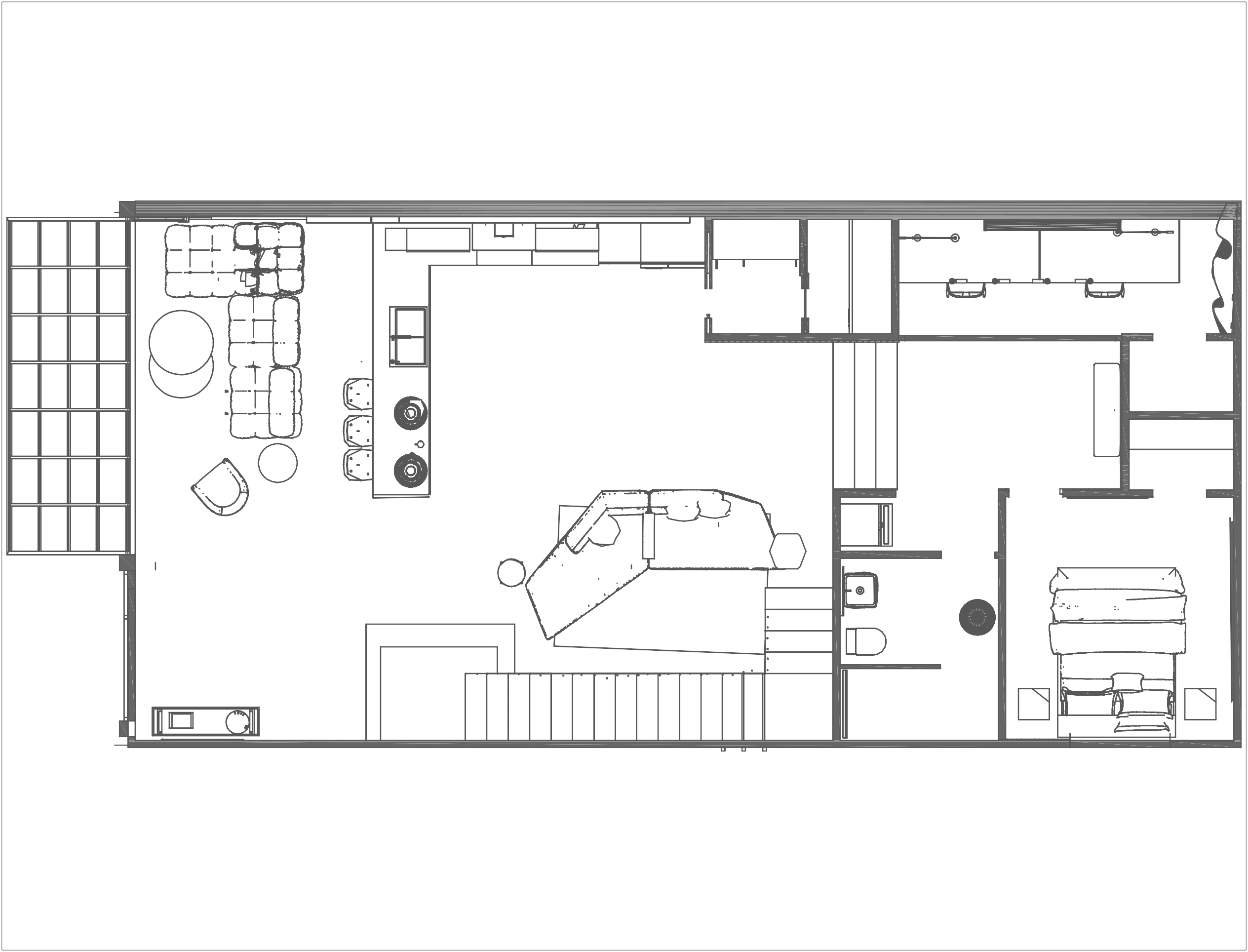
Project description
A villa nestled in the mountains, spanning 1,800 sqft, is designed as a tranquil retreat for a family of four. This home beautifully combines the rustic charm of mountain architecture with modern elements and Japanese cultural motifs. Embracing the Wabi-Sabi philosophy, the design highlights natural materials like wood and stone, celebrating imperfection and simplicity.
The interior features traditional Japanese elements, blending seamlessly with modern amenities and large windows that showcase panoramic mountain views. Living spaces balance contemporary design with rustic touches and Japanese aesthetics, creating a serene and mindful environment. This villa is an ideal sanctuary, harmonizing the rustic, modern, and cultural in a compact, elegant package.

